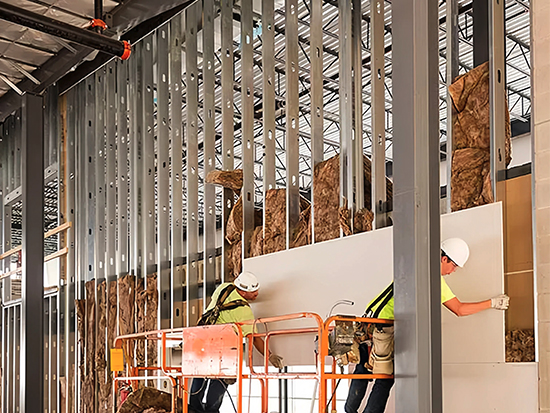I. Introduction
Studs and tracks are fundamental components in modern building construction, especially in the context of light – gauge steel framing systems. They play a crucial role in creating the structural framework for interior and exterior walls, partitions, and ceilings.
II. What are Studs and Tracks?
- Studs
- Studs are vertical members. They are usually made of cold-formed steel, typically in the shape of a C-section or an I-section. The height of studs can vary depending on the building’s requirements, but common lengths range from 2.4 to 3.6 meters. For example, in a residential building, 2.4-meter-long studs are often used for standard-height interior walls.
- Their cross – sectional dimensions also vary. A typical C – shaped stud might have a flange width of around 50 – 75 mm and a depth of 150 – 200 mm. The thickness of the steel used can range from 0.75 to 1.5 mm.
- Tracks
- Tracks are horizontal members that serve as the base and top support for the studs. They are also made of cold – formed steel and are usually U – shaped. The width of the track is designed to snugly fit the ends of the studs. For instance, if the stud flange width is 50 mm, the track width would be slightly wider to allow for easy insertion and alignment of the studs.
III. Usage in Wall Construction
-
-
- Exterior Walls
- In exterior wall construction, the tracks are first installed at the bottom and top of the wall opening. They are anchored to the floor and ceiling or roof structure, usually using mechanical fasteners such as screws or bolts. The studs are then inserted into the tracks at a specified spacing. A common spacing for exterior wall studs is 400 – 600 mm on – center. This spacing provides adequate support for the exterior sheathing materials like plywood, oriented strand board (OSB), or insulated panels.
- Insulation materials can be placed between the studs. For example, fiberglass batts or rigid foam insulation can be inserted to improve the thermal performance of the wall. The exterior sheathing is then attached to the studs, followed by the installation of the exterior cladding such as vinyl siding, brick veneer, or stucco.
- Interior Walls and Partitions
- For interior walls and partitions, the process is similar. The tracks are installed at the floor and ceiling, and the studs are inserted. The spacing of interior wall studs can be more flexible, often ranging from 400 – 900 mm on – center depending on the load – bearing requirements and the type of finish materials.
- Exterior Walls
-
Drywall or plasterboard is then attached to the studs to create a finished wall surface. In a commercial building, additional features like electrical conduits, plumbing pipes, and sound – proofing materials can be installed between the studs before the wall finish is applied.
IV. Advantages of Using Studs and Tracks
- Strength and Durability
- Cold – formed steel studs and tracks offer high strength – to – weight ratios. They can withstand significant vertical and lateral loads, making them suitable for multi – story buildings. For example, a well – designed steel – framed partition wall can support the weight of heavy fixtures such as bookshelves or cabinets without significant deflection.
- Precision and Straightness
- The manufacturing process of studs and tracks ensures a high level of precision. The dimensions are consistent, which allows for accurate installation and a straight wall or partition. This is particularly important when installing finishes like drywall, as a crooked wall can lead to problems such as cracking of the finish material.
- Fire Resistance
- Steel studs and tracks can provide a certain level of fire resistance. Some types of steel framing systems are designed to meet specific fire – rating requirements. For example, when combined with fire – resistant insulation and finishes, they can help slow down the spread of fire through a building.
- Versatility
- They are highly versatile and can be easily modified or adapted during construction. For instance, if there is a need to change the layout of a building, it is relatively easy to remove and re – install studs and tracks compared to traditional masonry walls.
V. Considerations and Limitations
- Thermal Conductivity
- Steel is a good conductor of heat. In buildings where energy efficiency is a concern, additional insulation measures need to be taken to prevent heat transfer through the steel studs. This can involve using thicker insulation materials or insulated stud systems.
- Corrosion Protection
- If the building is in a corrosive environment (such as near the ocean or in an industrial area), proper corrosion protection for the studs and tracks is essential. This can involve using galvanized steel or applying protective coatings.
- Sound Transmission
- While steel – framed walls can be designed to have good sound – insulating properties, they may require additional sound – proofing measures such as resilient channels and sound – absorbing materials to meet strict acoustic requirements, especially in applications like hotels or recording studios.

