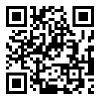what is truss, joist , stud, track in a steel frames building?
In a steel-framed building, the terms “truss,” “joist,” “stud,” and “track” refer to different components that make up the structural framework of the building. Each of these elements serves a specific purpose in supporting the building’s load and maintaining its overall structural integrity. Here’s what each term means: Truss: A
What is structural framework of a building?
The structural framework of a building refers to the underlying system of elements that provide support, stability, and load distribution to the entire structure. It is responsible for carrying the various loads (such as dead loads, live loads, wind loads, etc.) that a building experiences throughout its lifespan. The structural
Technical Analysis of Two Kinds Cold-formed Thin-walled Steel Building Systems
COLD-FORMED THIN-WALLED STEEL BUILDING SYSTEM The cold-formed thin-walled light steel building system can be preliminarily divided into three systems according to regions and standards: Australian and New Zealand Structural system, American Structural System, and Japanese Structural system. Because the difference between the cold-formed thin-walled steel structure system in Japan and
G550+AZ150 Galvalume Sheet Descpitoin of Cold-formed Thin-walled Steel Building Residential Light Steel Frame material
Light Steel Building and Residential Structural Materials Q235-B steel or Q345-B steel is generally used, and Q345-A steel is also used, with a thickness of t≤2mm and with a galvanized layer of z18. low-rise cold-formed thin-walled steel residential buildings currently adopt two types of systems, the Australian standard, and the
Basic Structure Members Joists, Stud, Truss,Girder, Beam
BASIC STRUCTURE MEMBERS JOIST, STUD, TRUSS, GIRDER, BEAMS The name and explanation of stud, joist, truss 2. Girder and Beam Think of a structure where you need to span a roof over it. if you try to use wood joists, you won’t reach that far. so you need a
C300 Structure Joist
Section type: C Type Web Width: 300mm Flange width: 50mm Lip width: 15mm Material thickness: 2mm Plating: Zn175 Equipment Brand: FrameMac F1-c300

