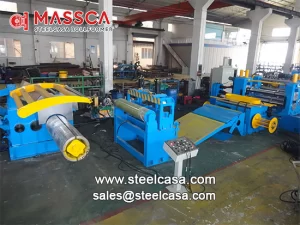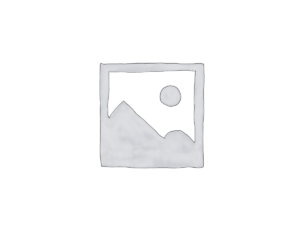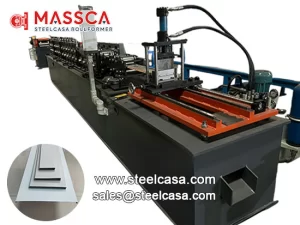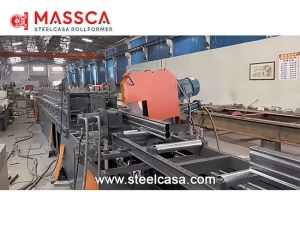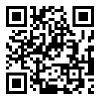In a steel-framed building, the terms “truss,” “joist,” “stud,” and “track” refer to different components that make up the structural framework of the building. Each of these elements serves a specific purpose in supporting the building’s load and maintaining its overall structural integrity. Here’s what each term means:
- Truss: A truss is a framework composed of structural members (usually steel beams and bars) that form triangles to distribute loads efficiently. Trusses are commonly used in roofs and bridges to span long distances while supporting heavy loads. In a steel-framed building, trusses often support the roof structure and help transfer the roof’s weight to the columns or walls.
- Joist: A joist is a horizontal structural member used to support floors and ceilings. In a steel-framed building, steel joists are commonly used to create the framework for floors at various levels. Joists are typically arranged parallel to each other and are supported by beams or load-bearing walls. They provide a stable platform for the construction of the building’s floors and help distribute the weight of the structure and its occupants.
- Stud: Studs are vertical framing members used to create the walls of a building. In a steel-framed building, steel studs are commonly used to form the vertical structure of walls. These studs are usually spaced at regular intervals and provide the framework to which exterior and interior finishes, such as drywall or cladding, are attached. They also contribute to the building’s overall stability and load-bearing capacity.
- Track: Tracks are horizontal framing members that are used to create the top and bottom portions of wall assemblies. In a steel-framed building, steel tracks are often used to create the top and bottom plates of walls. The top track supports the top ends of the vertical studs, while the bottom track supports the bottom ends of the studs. Tracks provide stability to the wall assembly and help transfer loads to the foundation or floor structure.
In summary, in a steel-framed building:
- Trusses support the roof structure and help distribute roof loads.
- Joists provide support for floors and ceilings on different levels.
- Studs create the vertical framework for walls.
- Tracks form the top and bottom portions of wall assemblies and help distribute loads.
These components work together to create a strong and efficient structural system in steel-framed buildings, allowing for flexibility in design and the ability to accommodate various architectural and functional requirements.

